Portugal
Peralta Beach Masterplan
The intimacy, walkability and social amenities of the new masterplan for Peralta Beach knit a new global community into the new-ruralism of Atalaia and its spectacular pro-surfing beach, Praia Peralta.
In February of 2020 soundspacedesign secured the role of Masterplanners and key project Concept Architects in order to assist Obrana's team in the design and activation of the social spaces that form part of Obrana's commitment to Tourism Portugal's tourism development directives. Our scope includes design of new street layouts, key multi-residential projects such as the Duo Apartments and the new Horizon project, and continuation of the conceptual design role for the Clubhouse and Peralta Plaza projects initiated by Don Albert during his role at FJMT as Head of International Development.
As Covid-19 continues to reshape our world, we looked to greater self sufficiency, stronger local social bonds, and a closer relationship to the land and what it can produce in terms of food and energy. Permaculture has never been more important than right now. So is being part of a dynamic, multi-generational community.
All these ideals find a high degree of congruence with climate change mitigation strategies - the most important aspects of which are spatial, not material. Our first step in the urban design process is to explore design strategies towards building community resilience: less reliance on the automobile, more live-work, urban farming, wellness, creative networking, fitness, and most of all...happiness.

Peralta Beach Masterplan 2023 - Aerial view looking west towards the rugged beach of Praia Peralta.
For the development of Peralta Beach we outlined a series of design principles that operate through the gamut of scales from macro to micro, affecting not only what we see, touch and how we feel, but as importantly how all stakeholders will interact as people in the post-covid-19 new rural community.
URBAN DESIGN PRINCIPLES
Hierarchy
Clarity of Address
Human Scale
Multimodal Transport Access
Passive Surveillance
Neighbourliness
Climate Change Resilience
ARCHITECTURAL DESIGN PRINCIPLES
Bold Form
Space Beyond Space
3 Principle Materials
Character
Point of Difference
Flow
Decorative Pattern
INTERIOR DESIGN PRINCIPLES
Natural Daylight
Continuity of Space
Multivalence
Desks in all bedrooms
3 Principle Materials
Contrast
Personalised Spaces

Table of design principles from macro to micro scale
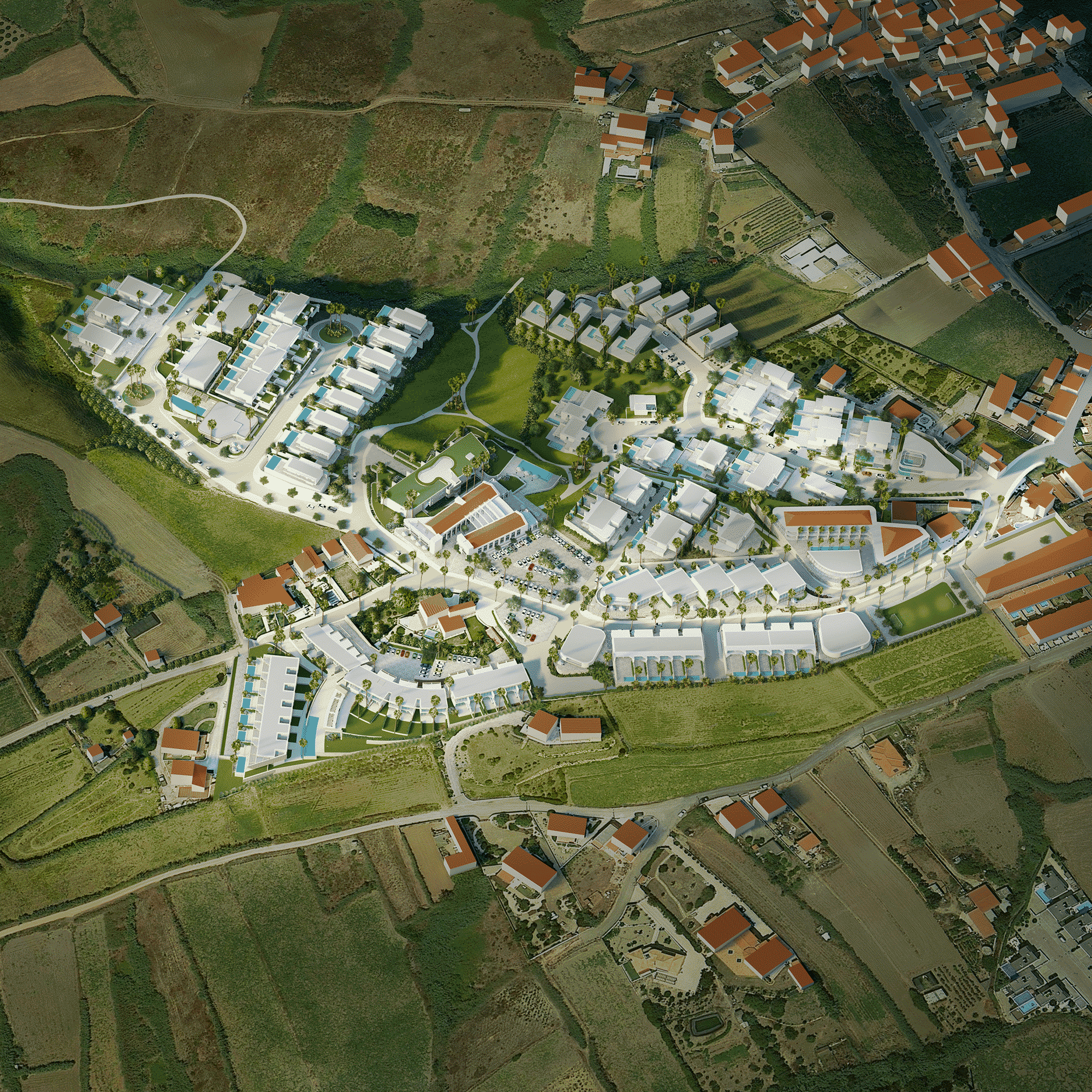
The urban design preserves existing rights of way while creating pockets of parks and mixed-use streetscapes to the public domain (Peralta Beach Masterplan 2020 - since superseded)
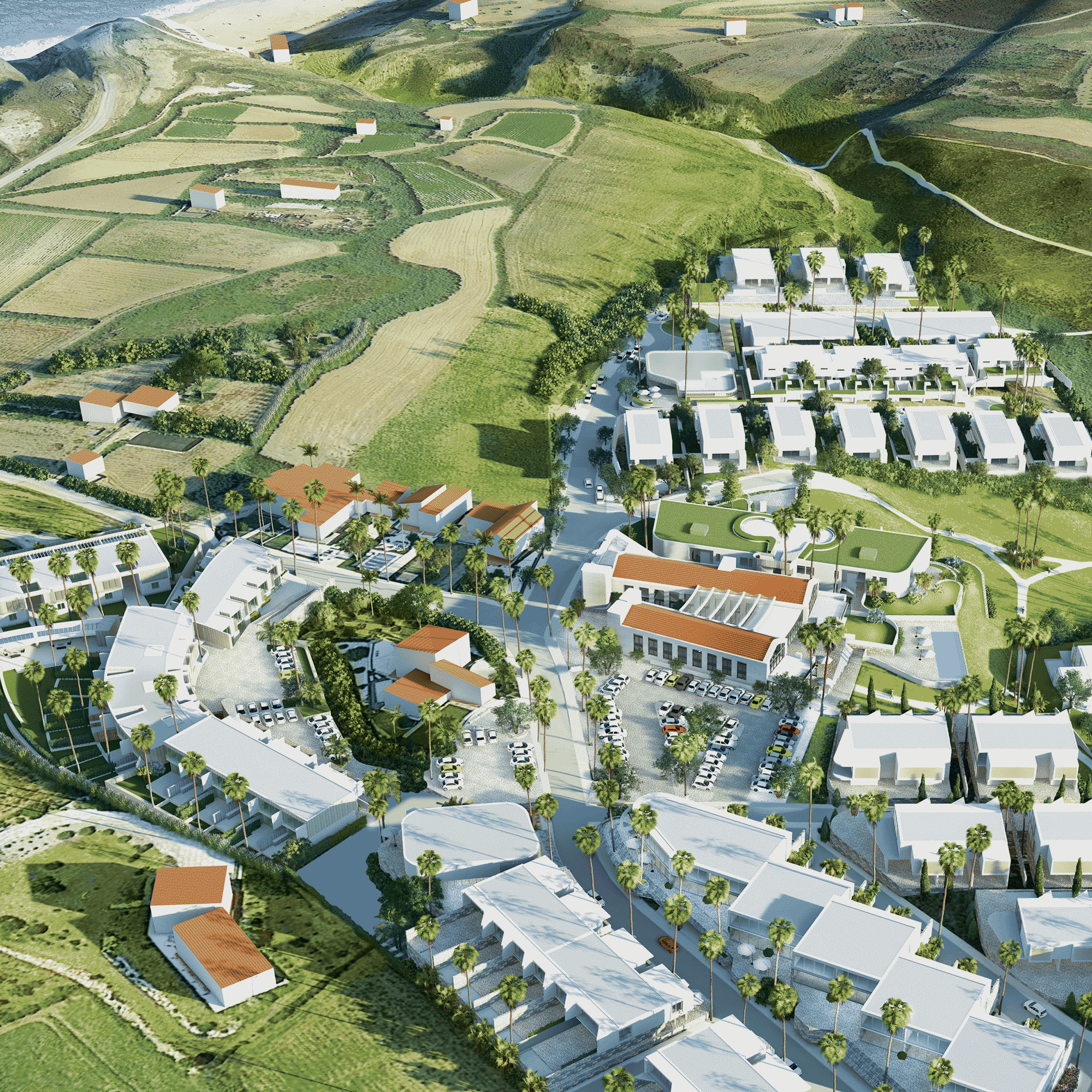
The centre of Peralta Beach is located at the intersection of Peralta Beach road and a new road going into the Heights III development, marked by Peralta Plaza which is built off the ruins of an old turkey farm building. (Peralta Beach Masterplan 2020 - since superseded)
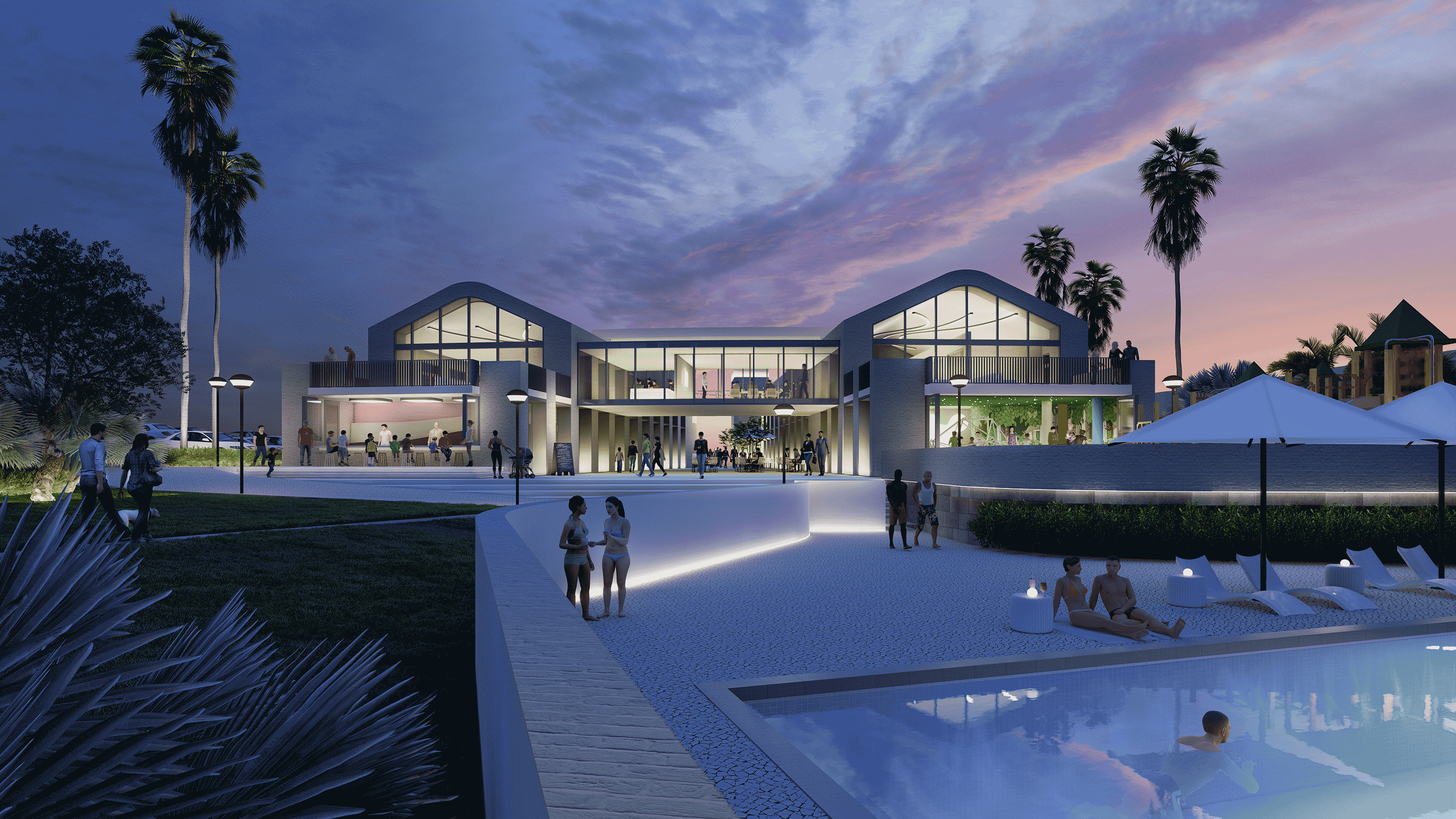
Recognising the rural character of the surrounding farming community and guided by the quirky footprint of a turkey farm as its footprint, the new Peralta Beach Plaza resonates strongly with its context and affords amazing views of the ocean and countryside from its Acropolis like position.
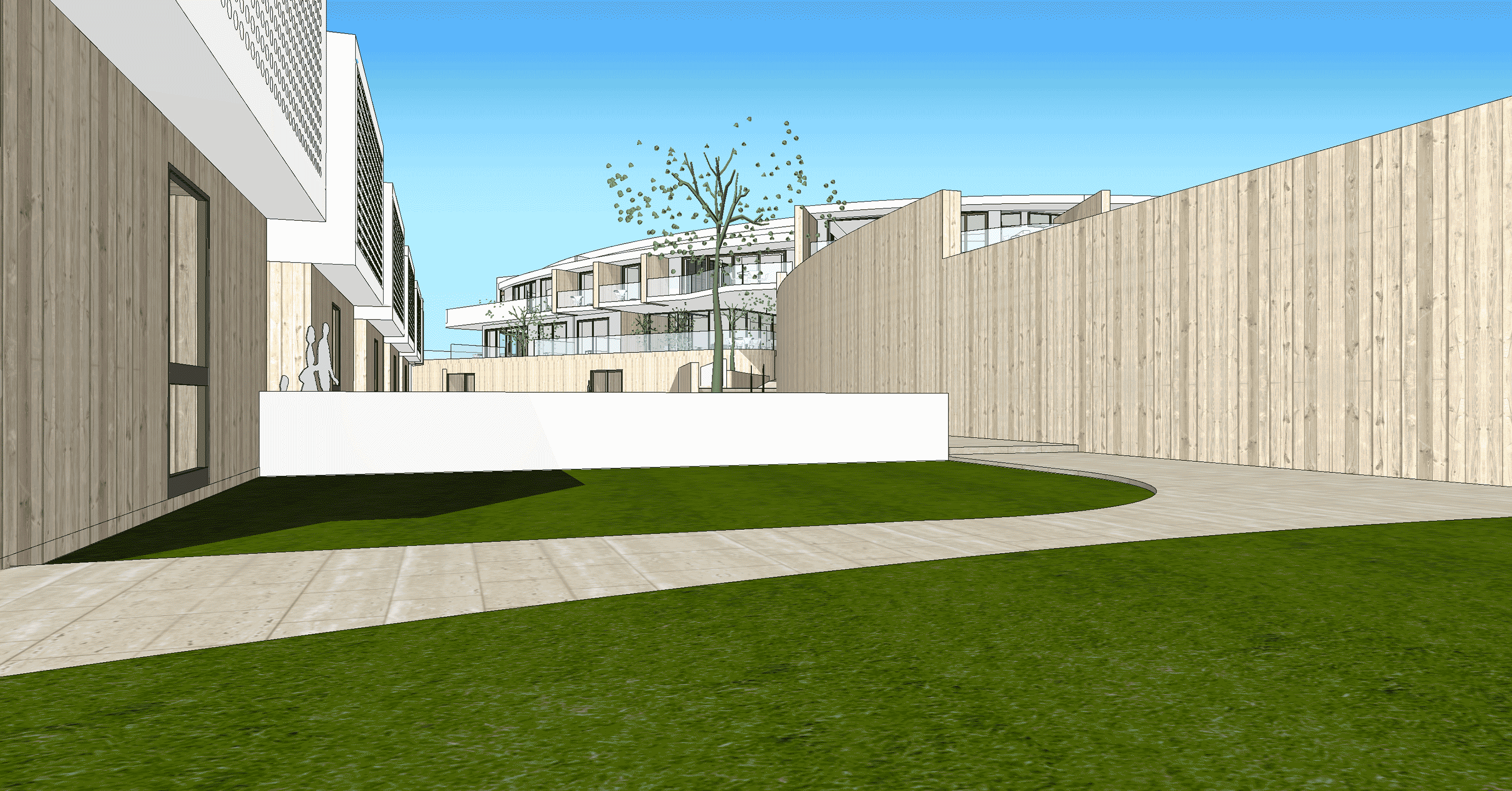
Horizon is another key project within our masterplan for Peralta Beach, Portugal. The bold design is currently under planning review and we do expect a few changes but the essence of beach barefoot luxury combined with a crucial "live-work-workshop" component is complimented by a robust pallete of warm beton brut, smooth white plaster, and low fuss travertine. We are going back to the future on Horizon!
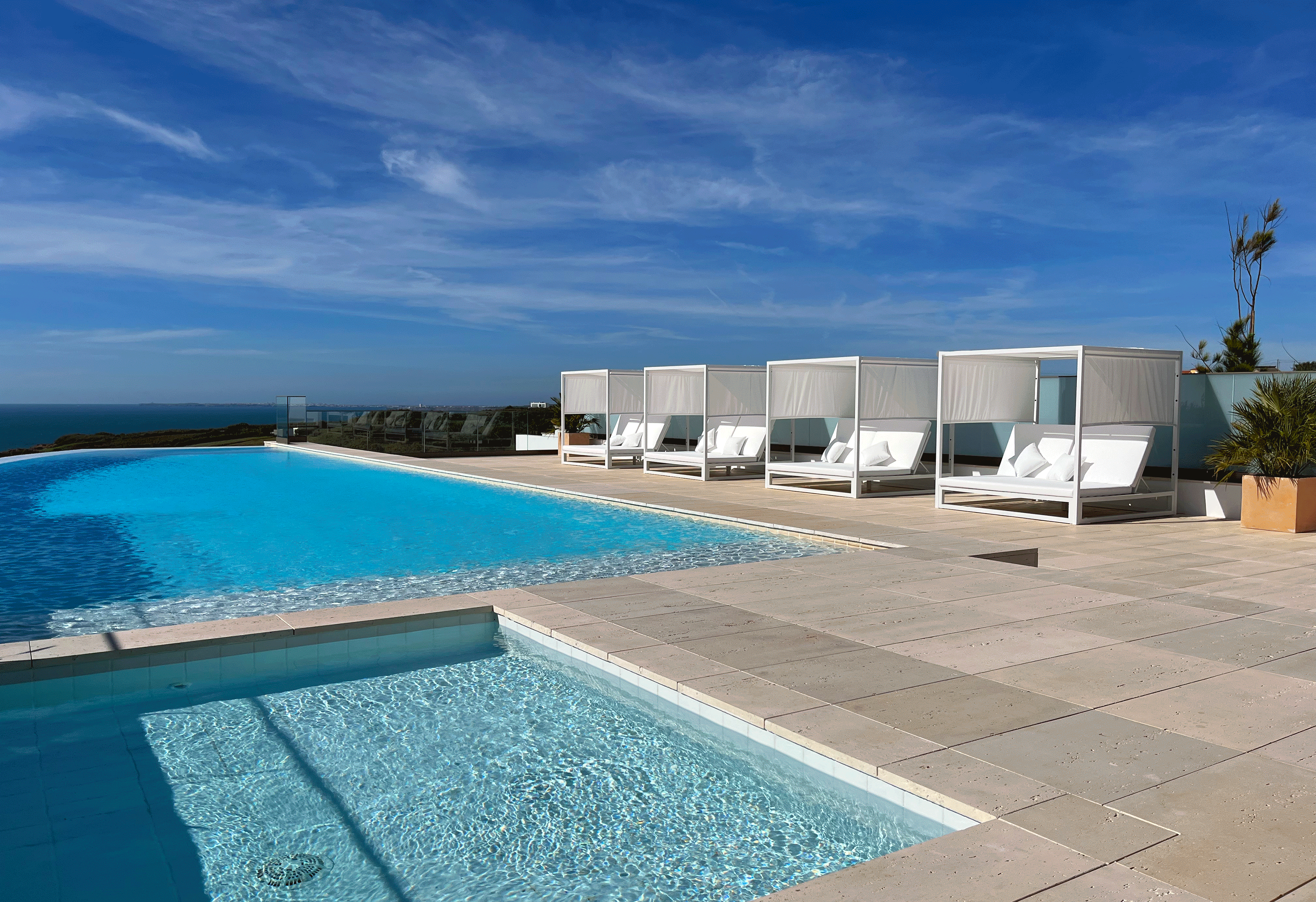
The Clubhouse optimises view and solar access whilst remaining low-slung and sleek enough to not obstruct views from the adjacent neighbours.

Masterplan of Peralta Beach showing the central park, the origin of the Dinosaur Trail to the beach. (Peralta Beach Masterplan 2020 - since superseded)

The new residences of Peralta Beach observe a 600m marine setback from the Atlantic Ocean.

The Peralta Plaza Residences are coupled to the Boutique Hotel and Retail Centre providing an urbane centre of gravity for the development.

The Peralta Plaza Residences combine topical modernist principles with minimalism, showing the way forward to future key projects in Peralta Beach.
Drone photography of the new Duo Apartments (under construction) within Heights III - courtesy of Obrana
Drone photography looking towards the Atlantic Ocean courtesy of Obrana.
The project is currently in the last phase of construction for Heights 3 of Peralta Beach with the Clubhouse slated for completion June 2023 and the balance of the project in the next few years.













