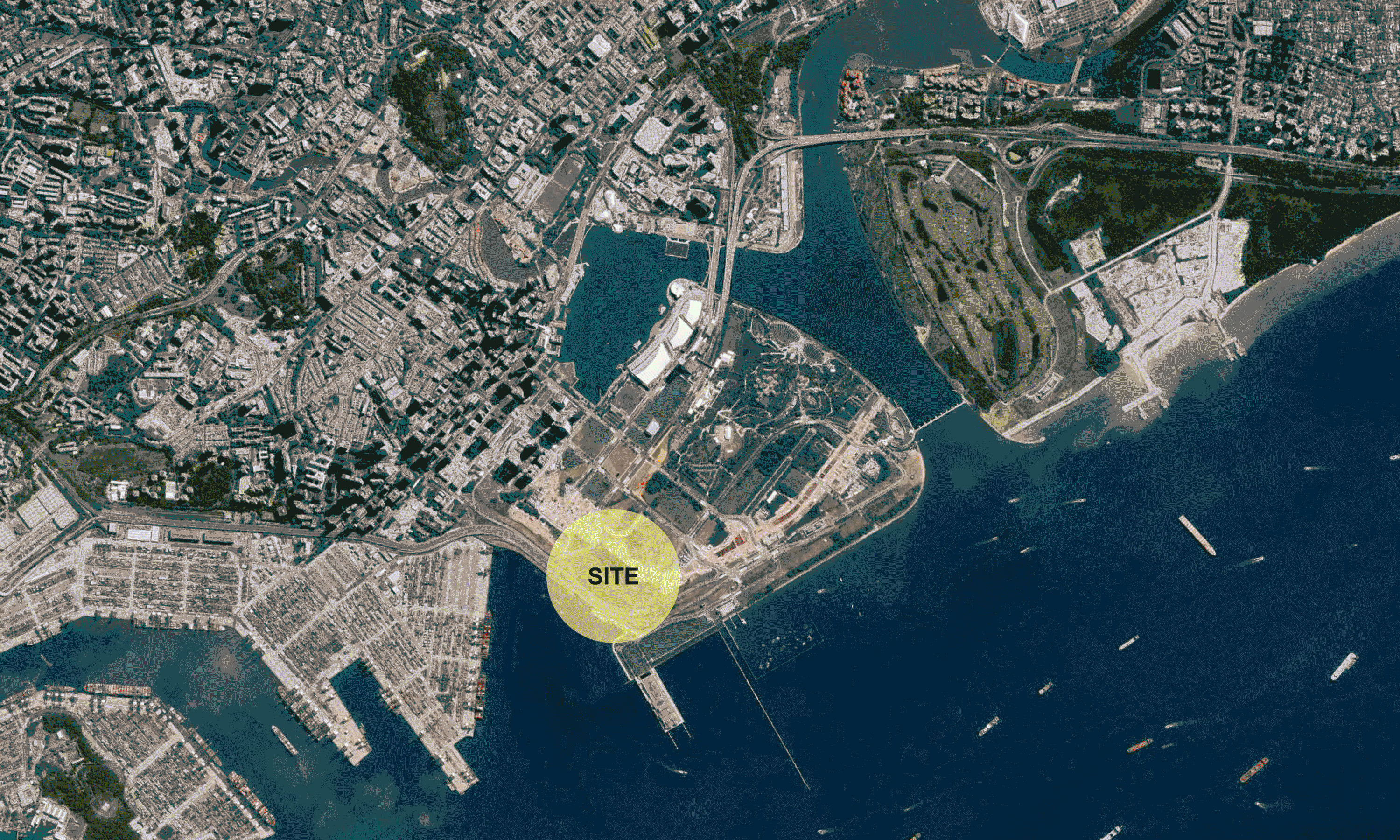
Singapore
Singapore Symphony
Cosmopolitan Singapore is the third most-densely urbanised country in the world and has, perhaps more than anywhere else, strategically embraced a workable mandate towards sustainable city-building. Here, soundspacedesign synthesise a range of planning and detail-design moves into a compelling addition to the Singapore skyline.
Courtesy of policy such as Landscaping for Urban Spaces and High-Rises (LUSH) and the Green Plot Ratio (GPR) standard, measurable reductions in energy and water consumption along with enhanced air quality, and internal/external environmental quality and the integration of landscape are now mandatory.
Additionally, its Landscape Replacement Policy (2014) requires that any greenery lost due to development must be replaced with publicly accessible greenery of equal area within the new building.

This mixed-use design proposal for a recently released, government-owned Straights View site close to the new Marina Bay MRT Station includes 960 luxury apartments, 6,800 m2 of co-working space, 6000 m2 of A-Grade Office space, 8000 m2 of ground and first floor retail, and 8,500 m2 of parking.
The four staggered towers whip up a lyrical skyline, the result of their harmonic proportions and positioning that effectively maximises the view potential back towards the CBD, Marina Bay and across the Straights. The buildings are also distinguished by their high-rise terraces and Sky Gardens, poetically epitomising the aims of the Garden City, and effectively ameliorating any sense of density courtesy of its concentration of people and built infrastructure.

This proposal is driven by being genuinely sustainable. The formal arrangement of the towers, whilst elegant, serve the essential purpose of effecting responsible and sensitive design. They optimise access to natural lighting and fresh air to internal and external spaces through improved insulation and ventilation and additionally support high levels of energy production and water conservation.
Fittingly, the design concept draws on the structure and foliage of a tree, from its overall form (comprising a main trunk and branches) to its branchlets and foliage, and even to the micro components and cellular patterning of a leaf. The biomimicry underscores the design’s intrinsic holism: these buildings speak of life: they are living entities, not only architectural manifestations, the primary aim of which is the provision of life-affirming places to live, work and play.

Unit design and the staggered arrangement of the towers on the site has mitigated any issues associated with privacy and noise of the nearest neighbours – an issue often associated with Singapore’s residential towers.


The Sky Gardens will be the key to the cultural and social sustainability of the towers, and correspondingly, their economic success. The planting within these gardens will ensure a supreme level of visual amenity and shade provision, places to touch, smell, taste, see and hear nature, with commensurate positive impacts for well-being and mental health. The gardens provide a sense of escape to the outdoors and offer the chance for both planned and serendipitous socialising. Significantly for tower residents and their visitors will be the generous program scope for the gardens, optimising their ongoing level of attraction and visitation.
Designed to afford choice and opportunity through spatial and program diversity, the facilities, co-relationships and zones within the gardens will provide for amenities that support healthy lifestyles such as running tracks, gymnasia and swimming pools, outdoor basketball and indoor badminton; an array of passive and semi-passive respite and meeting areas – seating, picnic tables and outdoor kitchens, music rooms and indoor badminton; and opportunities for enterprise, with provision for retail pop-ups and markets, community gathering and entertainment.

The gardens are highly accessible to tower residents, and two sets of the four towers are connected to each other via highly accessible Sky Garden social spaces. All towers are similarly connected at ground and podium level.

Symphony Singapore offers a 21st century brand of luxury. A luxury not dependent upon designer goods and finishes but upon the space and time in which to truly live life. The proposal offers the ultimate luxury; that of living a meaningful and connected life, unhindered by environmental problem solving, with time and the settings for family and friends, interactions with the local neighbourhood community and those of the greater city.
Words - Robyn Harding













