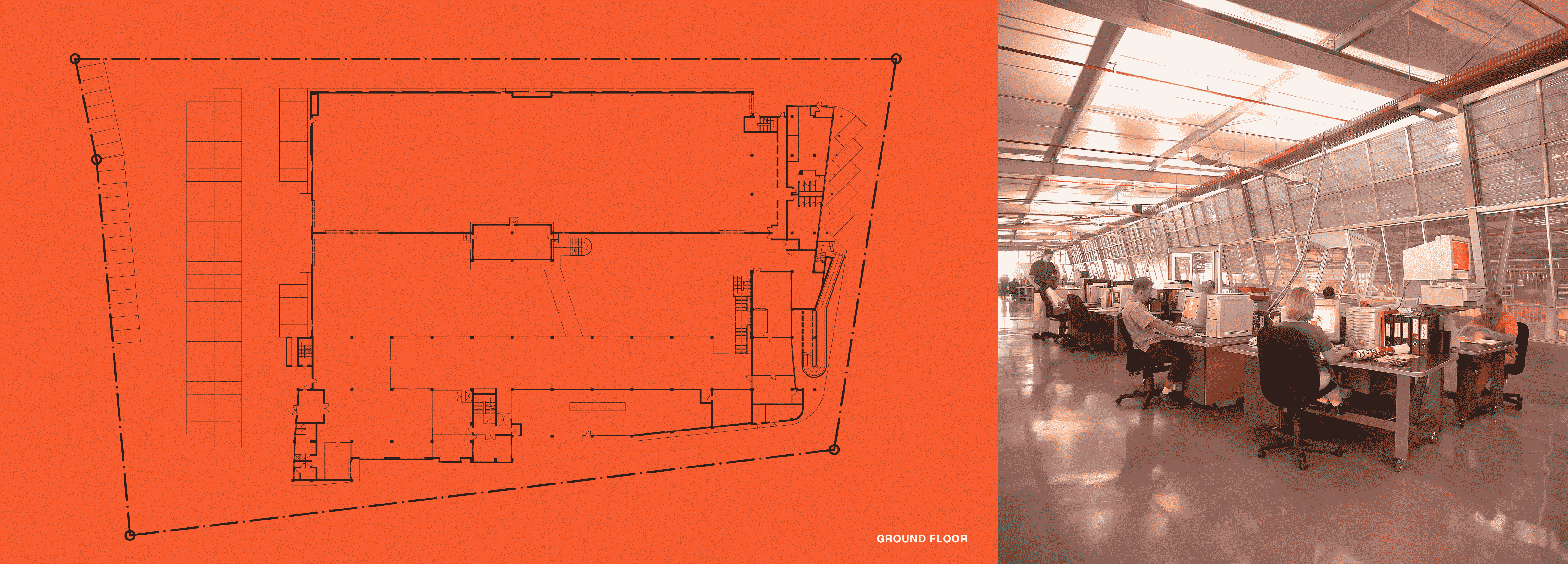Durban, South Africa
Barrows
The Barrows Factory brief called for the realisation of a timely dream in post-apartheid industrial investment: the creation of an integrated design and manufacturing facility in which management, sales, design, technical, and manual labour co-exist in a hive of activity.

Barrows believed that a tighter integration of design, management and production through flattened spatial and social hierarchies would increase both quality and productivity. But the bottom line is where it just begins. Worker pride and a sense of belonging to something special were just one of the results expected from the architecture.
The building had to communicate much more. In a rare opportunity not usually associated with industrial buildings, the role of the architecture was to develop and crystallise the company ethos, to act as a proxy for the brand. The building had to define Barrows, elevate it, and separate it from the competition, locally and internationally. Like the company itself, the building had to exude confidence, stealth and a hint of youthful aggression.
The initial competition design proposed the most simple of sheds, with a design studio mezzanine suspended between the steel and print divisions so that interaction between both processes below could take place efficiently.

Aliquam ut elit ut tortor faucibus mollis. Curabitur quis augue est. Sed in pharetra arcu, id gravida libero. Curabitur ut lacus arcu. Suspendisse auctor, nulla vel dignissim condimentum, sapien sapien mattis dolor, a pretium enim neque non sapien. Donec quis lacus egestas, consequat arcu quis, cursus nisi. Morbi vitae fringilla enim, dapibus facilisis velit. Suspendisse metus augue, tristique vel orci in, accumsan lobortis ex. Vestibulum ex ipsum, gravida at aliquet non, aliquet eu lectus. Fusce cursus vitae velit nec malesuada. Ut iaculis condimentum arcu, vitae blandit mauris egestas ut. In rhoncus volutpat libero, eget placerat risus iaculis et.
The studio level (yellow) was eventually moved to the east side to admit daylight and natural ventilation, with a pre-production satellite office remaining in the middle as a gesture of unity hovering between the steel (blue) and corrugate (unshaded) divisions.The language of the building was to be robust and no fuss, the idea being that a constructivist aesthetic would be economical and easier to produce under the current construction climate in Durban.
Having won the commission from Los Angeles, the design and administration of any fussy detailing via electronic means would not have been viable, therefore the building’s expression had to be rough and ready. Much of the architectural power would have to be conjured from carefully scripted space planning, simple structural rhythms, transparency of materials, and lighting effects.
Being on a unique site with two frontages (one to Umgeni Road, and one to Intersite Avenue), meant that different architectural expressions could be explored relative to the speed and volume of commuters. The building could be more articulated in the slow-speed Intersite Avenue entrance, and far simpler and bolder on the side facing Umgeni Road. The billboards that face Umgeni Road are a ‘supergraphic’ idea of encouraging brand loyalty from Barrows’s own clients.


As the brief developed, the building was further conceived as a semi-public building, with flexible event spaces that could host various functions associated with Barrows in the retail/design field, such as fashion shows, art exhibitions and environmental design installations. The location of the public exhibition space and diner (orange) at an intermediate level between production and design, and as the link between the general public (outside) and the factory proper (inside), is considered the social nexus and core of the Barrows identity.
As it is vital for all public buildings to have street presence, a veritable 3-D façade that communicated to passers-by, was designed to project onto Intersite Avenue, and contribute visually to the concept of an urbane Print Park. To maximise this street interaction, the diner terrace is suspended as close as possible to the building line, and parking is limited in the front of the building.

Of all the flows of raw materials, product and people that had to be considered in the design, the client/visitor entry sequence/guided tour was perhaps the most important to Barrows’s concept of self-branding. It was to be a dramatic affair that built up suspense through a Greek approach that culminates in the main exhibition space before moving deeper.
This “interzone”, animated by installations, video and music, is a buffer in which visitors and clients are screened for entry into the cathedral proper of the factory. Passage deeper is via the lung – a three-dimensional interface that is the defining valve between being outside and truly inside. Once admitted into the main volume, the privileged visitor moves up a grandly over-scaled stair, through the design studio, down to the preproduction office, across the corrugate division floor, and back to the diner via the same grand stair. This route gives potential clients an overview of most processes and an experience of the design/manufacture atmosphere without getting too tiresome.
The scale and texture of the Lung are intended to convey three-dimensional depth and an organic quality in contrast to the metallic shell of the factory. It breathes the life of the factory and facilitates circulation. This odd-shaped element is deliberately stretched from the proletariat diner level, through the exhibition space and up into the director’s office, thereby forming a symbolic link between capital and labour.

Fortunately, in true horizontal management style, the directors have had the sense to never set a foot inside the latter, and the space is now a dedicated recreation room complete with defunct Casa del Fascio-esque balcony! Viva transparent capitalism! Yebo!
Concept Architects - soundspacedesign
Architect of Record - Ing Jackson
Photography - Ronnie Levitan
similar projects















