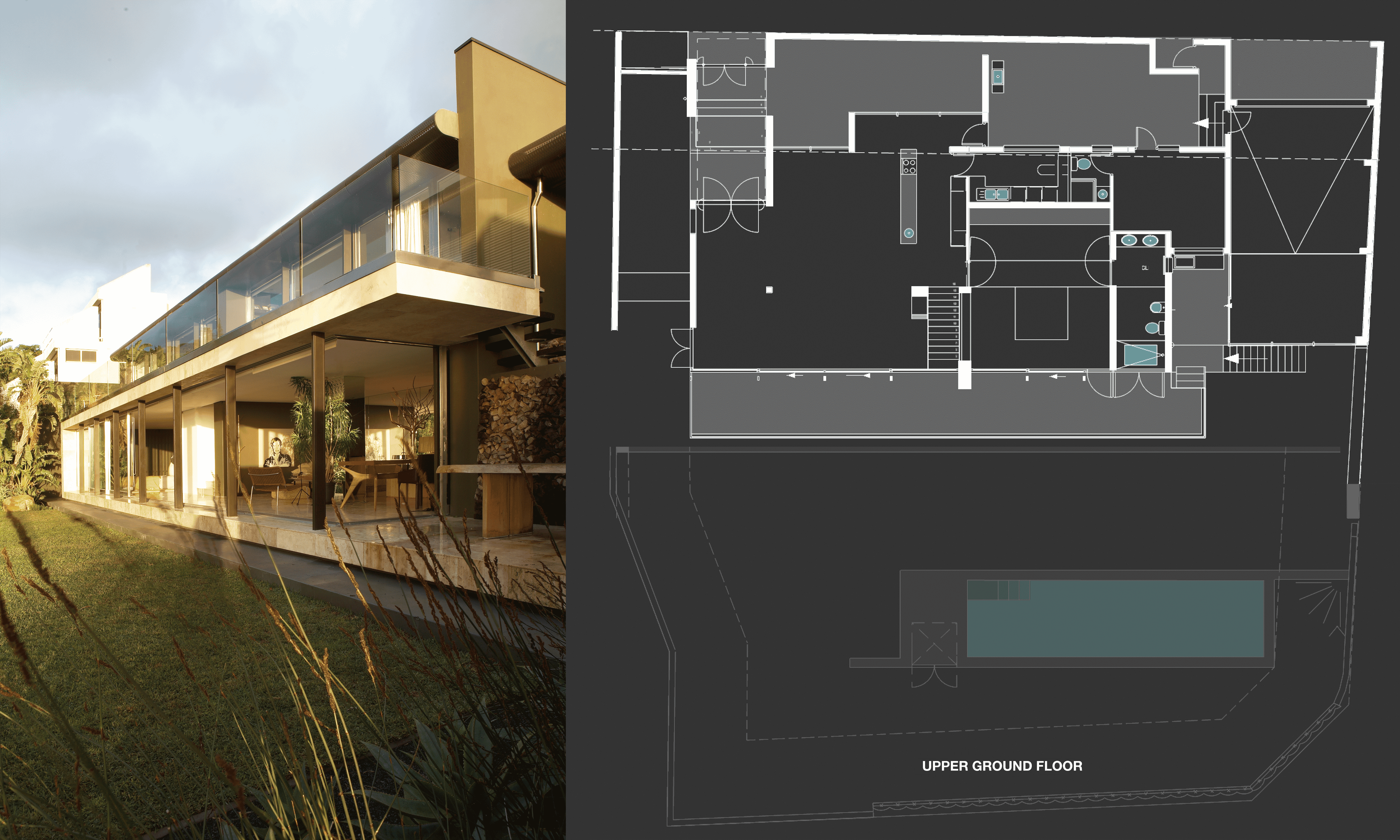
Cape Town
Higgovale Hideaway
This substantial remodelling of a 1960's bungalow in Higgovale for one of South Africa’s foremost interior designers, was an opportunity for soundspacedesign to explore an ambitious brief and offer a considered response to Table Mountain and its magnificent biodiversity

The garden and swimming pool were built up to provide a new entertainment terrace for a new set of lower ground floor accommodation including a guest suite and a pool room-cum-study, while the roadside walls were treated with salvaged timber from a nearby construction site.

The existing roof line was retained however new vertical fins were inserted to order the scheme and the eaves and gutters were wrapped in a perforated capping to blend them into the composition.


The lower ground floor is defined by a continuous line travertine plinth that hovers over the landscape offering an informal seating oppotunity during occasional garden parties.
Fully retractable doors add to the experience of indoor-outdoor connection.

To counterpoint an otherwise rustic use of bleached oak and travertine inside, the interior designer’s use of mirror on the retaining wall at the lower level makes the house levitate in its niche, as if the mountain has opened up to allow a more sensitive, contemplative insertion.
Architects - soundspacedesign
Photography - David Southwood
similar projects

















