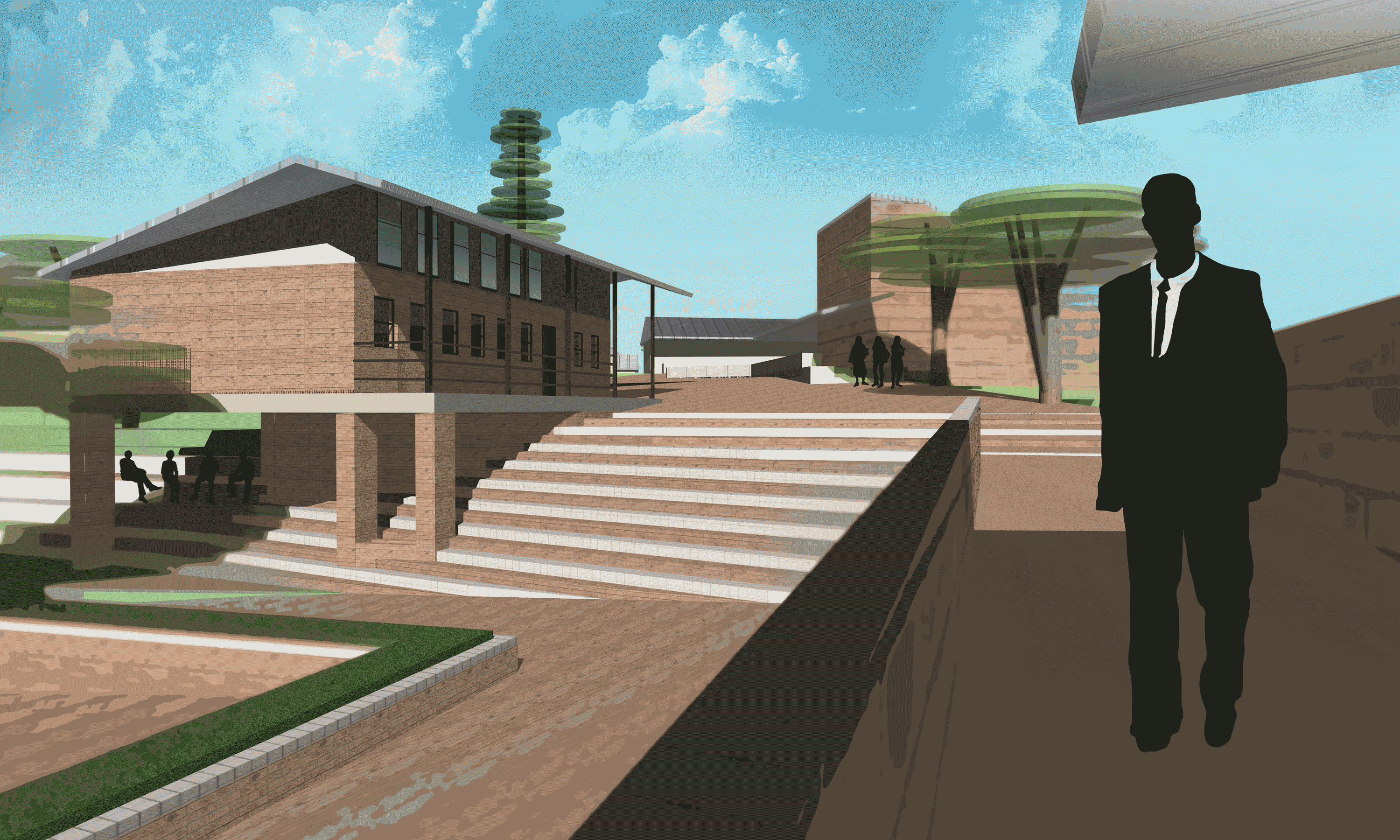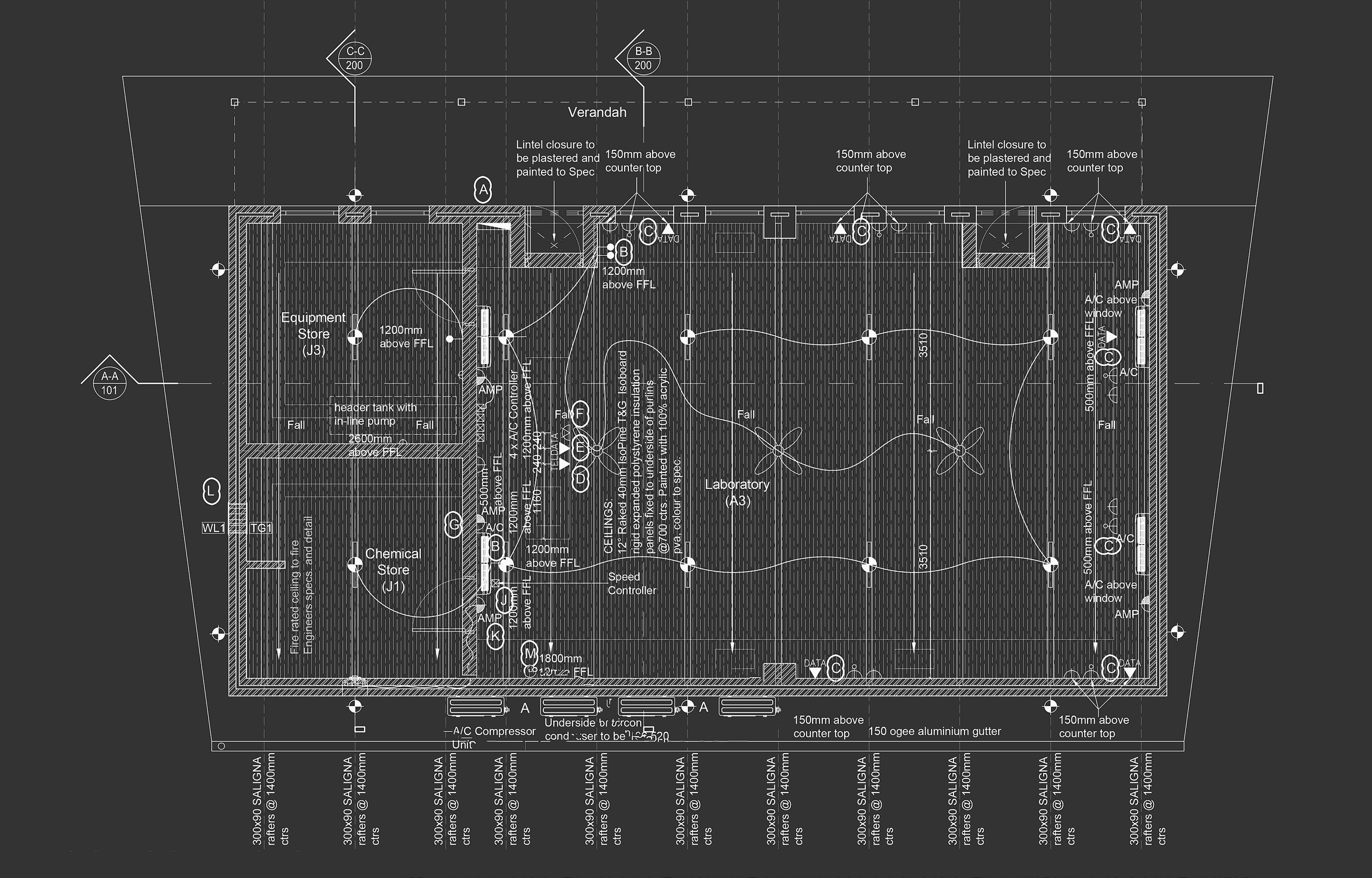Amahlongwa, KZN, South Africa
KwaHluzingqondo Science Centre
The siting and design of a new science centre for KwaHluzingqondo High School in rural Kwazulu Natal required us to undertake in-depth master planning process which involved not only site planning explorations, but the appraisal of several land acquisition and campus expansion opportunities.
Following the recommendation for the procurement of the adjacent plot the expanded campus became a reality, siting for the new centre was confirmed and design and delivery got under way in earnest.

The centralised and elevated location of the centre was a strategic one, benefitting science teaching and learning, and providing a practical mechanism for linking the 2 parts of the campus.
The site’s high level of visibility afforded the centre an iconic distinction within the school that optimised prestige for the donors, Bidvest and The Mazisi Kunene Foundation.
The Science Centre performs a pivotal role in the campus, bridging the old with the new, and maintaining views and connectivity between its upper and lower sections.

In siting the Science Centre at the nexus of the original and new campus areas it needed to be elevated above an existing grandstand. Rather than a hindrance, this provided a wonderful opportunity to create an innovative architectural typology within the school that provided benefits and teaching/learning opportunities previously unavailable and inconceivable. In turn, this has established a precedent for dealing with levels and the creation of shelter elsewhere on the new campus.

The approximate 3.0 metre level difference between the centre’s finished floor level and the undercroft area provides shade and shelter, the possibility of an integrated tuck-shop, and new types of breakout, teaching and recreation spaces. New and existing grandstand steps double as seating and greeting zones, and have created mini amphitheatres that can support outdoor teaching/learning, presentations, performance and meetings.

Experiment stations are located on the periphery in order to maximise flexibility within the room

Mid-modern institutional interior styling in a robust pallette.

A tall volume with shaded clerestory windows allow for a comfortable naturally ventilated space.

The elevated position of the new science centre encourages passive surveilance of the lower campus entrance concourse

The building process utilised local labour and easily resourced materials in sympathy with the materiality of the new computer lab and library already in place within the campus.
Concrete, face-brick, galvanised roofing and railings and aluminium represent this pragmatic vernacular, typical also of public school buildings nationally. Nevertheless there is a finesse in their use that elevates the architecture, similarly evident internally despite the necessity of meeting the relevant national building standards and codes for laboratories and education spaces on a modest privately funded budget.
Concept Architect - soundspacedesign
Architect of Record - architecture fabrik
Words - Robyn Harding