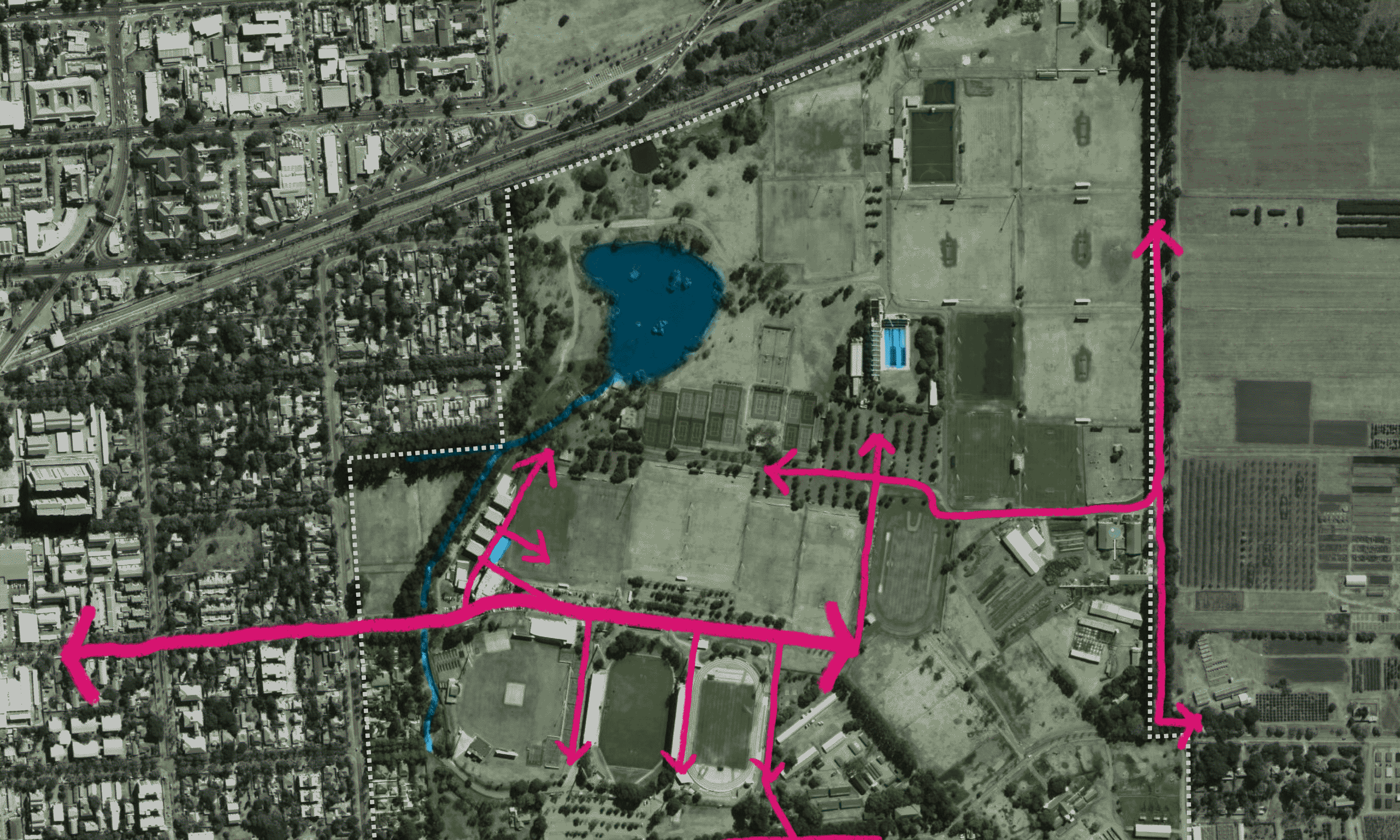
Pretoria, South Africa
HPC University of Pretoria
The highperformancentre (HPC) sports academy presented one of the first opportunities for soundspacedesign to put its urban design and architectural training into practice at a conceptual and branding level.

As a public-private partnership between the University of Pretoria and the developers, the 5000 m2 phased project called for an innovative planning approach to the many cobranded functions and special business entities that were to occur on the university’s sports campus, while infusing an institutional character through the use of an appropriate architectural language.
Indeed, the conceptual design found commonality between the following abstract notions:
1. The Notion of Sport (honour, prowess, power, youth, speed, war, risk, reward)
2. The Notion of the Institution (rites of passage, permanence, hierarchy, cloister)
3.The Notion of Media (transience, exposure, pervasiveness, history, projection, surface)
4. The Notion of Campus (nature, sanctuary, seasonality, elitism, community)

The expressive qualities of these notions were analysed for the client and informed much of the formal dialogue of the buildings, via a functional symbolism rooted in the early modern tradition that has thrived on this particular campus, and the surrounding suburbs of Pretoria. A modern regionalism, if you will, yet one that echoes the heroics of an international agenda.
The site was organised to dramatise the arrival experience, its connection to the highly urbane Hatfield high street, its views of the rugby fields beyond, and to make the functional hierarchies that exist within the program, legible.
To this end, the dormitory units of the various sporting codes are to be arranged in a regimented fashion alongside the river (as a pastoral gesture to make the students feel comfortable, yet Spartan enough to reinforce the notion of a training academy) while the main building, essentially commercial in nature, is accessed via the administration building and lecture rooms, which act as a literal and figurative fulcrum in the prospective sport-stars’ journey to the top!

The main building is publicly accessed from the road on a medical and retail-zoned mezzanine, via porte cochère beneath an apparently cantilevering auditorium. Ramps lead down to the dining level and up to the gymnasium level respectively, while a boutique hotel for visiting sports teams is located at the top floor of the building.
The gymnasium is stocked with state-of-the-art sports science equipment, and its change-rooms are bathed in natural light that floods in through floor-to-ceiling sandblasted windows. In the gymnasium itself, expansive views of the rugby fields and stream beyond are maximised by floor-to-ceiling glass, and solar control is achieved on the west façade by the ramp and dense aluminium louvres, in an institutional manner.
The dining-room is a split-level space, in order to maximise views of the fields and to create a hierarchy between players and sporting officials. The dining-room and bar areas are connected visually and volumetrically to the medical levels as a marketing objective, while the gymnasium and hotel lounge are also connected spatially to enhance views and the vibe.



Each double hotel room has its own private balcony with acute fin walls, a further sun-control device as the rooms face north-east and north-west respectively, and each room has a view of either the fields or the river. A common area on the hotel level was created with a vaulted roof for private team gatherings, and a large outside balcony, accessible only to guests, was created to enable respite for the visiting teams.





The auditorium is an off-shutter concrete structure with a raked floor and glass on three sides, with an impressive view of the hockey fields on entrance. The auditorium was expressed on entrance as a signifier of the media role that the institution would ultimately play.
Concept Architect - soundspacedesign
Architect of Record - KWP cc
Photography - David Ross & Almer du Pisanie
similar projects







