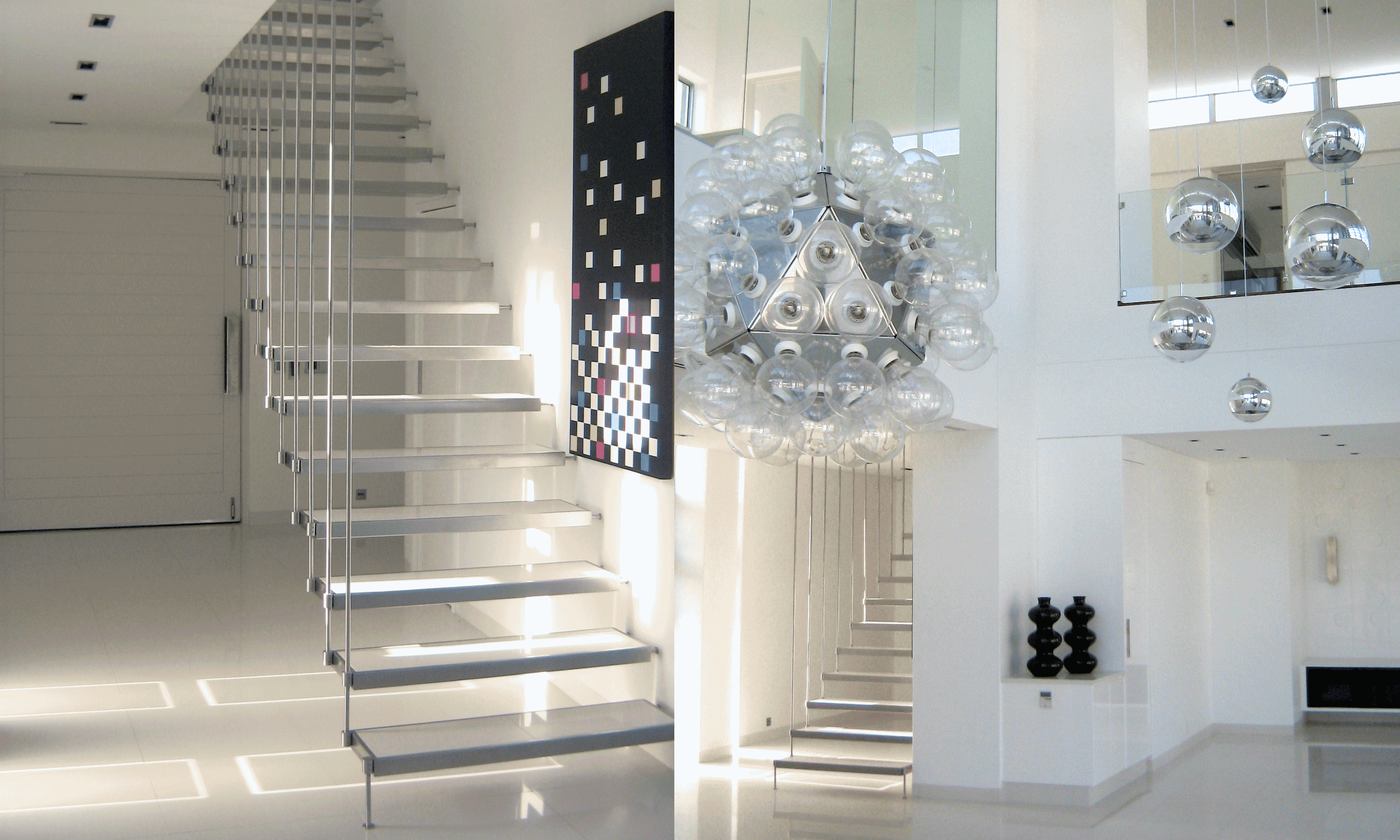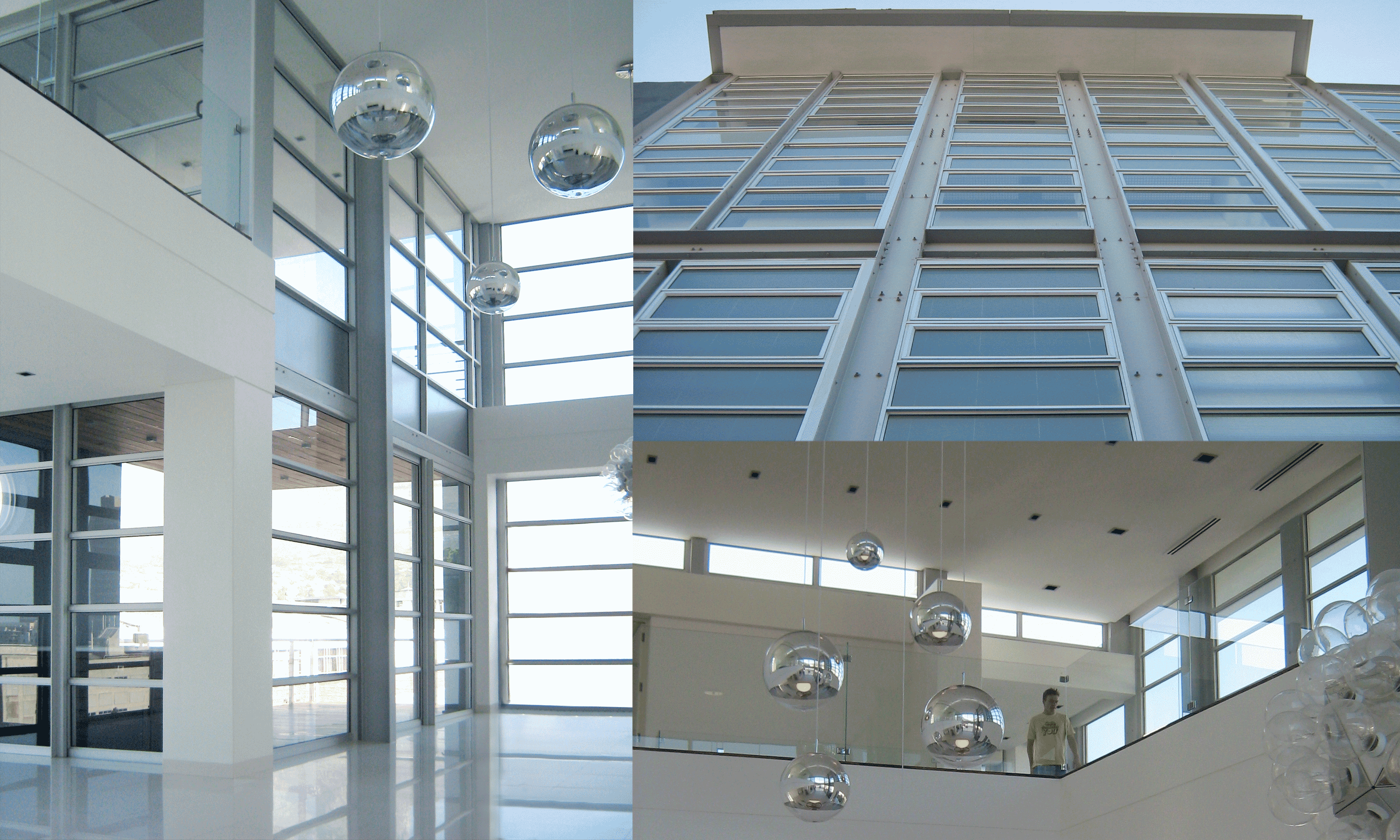
Cape Town, South Africa
Metro Apartments
This adaptive re-use of a 1950s industrial building in the City Bowl of Cape Town was our first Cape Town project.
Metro Apartments was an opportunity for soundspacedesign to work with a dedicated and fastidious entrepreneur, Rui Esteves, on a two-unit apartment-building (one of which is double storey) with substantial parking and entertainment features.
The aesthetic challenges of adding to the concrete-framed and face-brick clad structure in the Conservation Area of the inner city speak for themselves, and many design options were put forward and vetoed by Council, including the “visblik” scheme (reminiscent of a can of sardines), that would have made a metaphoric connection with Rui’s Portuguese heritage, and indeed Cape Town’s own highly politicised fishing-industry.

The scheme that was ultimately approved allowed for a somewhat benign alteration and makes the most of the permitted steel and glass idiom.

Elevations

The principal elevation retains the porthole windows of the original international style building.

A pragmatic minimalism on the interior softens the industrial aesthetic of the exterior

The light-filled double volume living area of the penthouse apartment.
An industrial expression, almost Renaissance in its ordering from rustic to refined, rises out of a somewhat gritty context into the Cape Town skyline – much like Alberti’s Palazzo Rucellai might have in 15th Century Florence. The crisp, white interior of the building contrasts well with the hardcore shell, and allows a respite to the traffic and hurly-burly of Cape Town’s Kloof Street environs.
Concept Architect - soundspacedesign
Architect of Record - ARC Architects
Photography - David Southwood / Don Albert
similar projects

















