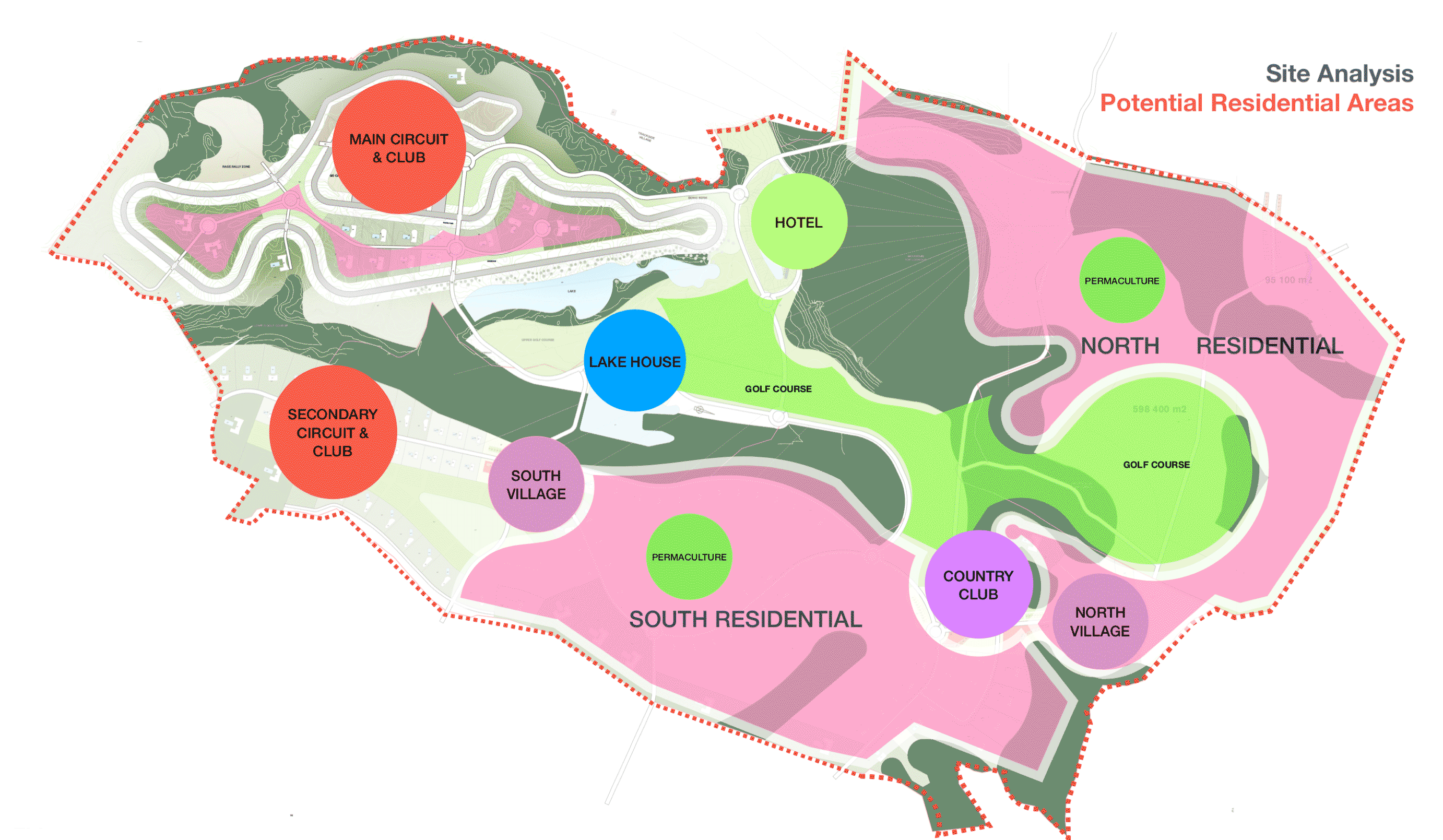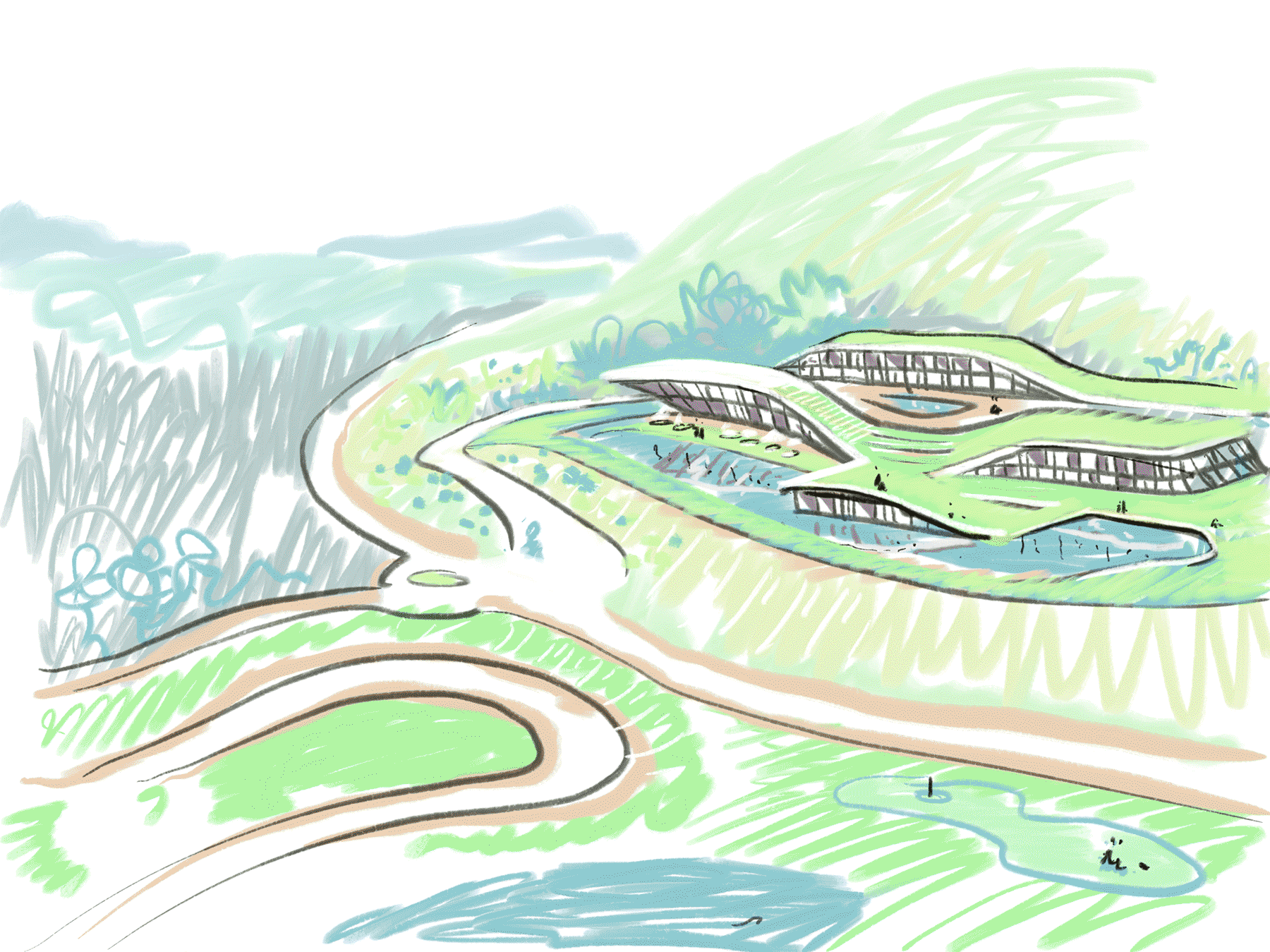Lisbon, Portugal
Monte Redondo
Monte Redondo Motorsport Lifestyle Resort presents unique thinking around the ideas of community, tourism, sport, wellness and permaculture in the age of climate change.
Soundspacedesign were contracted to design the masterplan for a new 800 acre motorsport and ecology driven community 30 mins north of Lisbon, Portugal.
Having developed a unique set of urban and architectural design principles that related to the context of Portugal, soundspacedesign developed an urban framework plan and the building concepts in order to masterplan the property in terms of land-use, circulation, property subdivisions and building typologies.
Key features of the project designed by soundspacedesign are illustrated in the images that follow.

The hotel at Monte Redondo is conceived as a landscape dialogue between the racetrack and the mountain of Monte Redondo.
An extraordinary brief required and extroardinary design response, one that was scalable and combined a unique combination of principles.
URBAN DESIGN PRINCIPLES
1- Pedestrian Comes First
2- Dignified “Back of House” for all buildings in the manner of Palladio
3- Permaculture forms the lifeblood of the day-to-day community
4- Food sustains the development
5- Gradient of inclusive to exclusive hospitality experiences
6- Multiple modes of transport inform the urban design
7- Maintain Urban/Rural distinctions in the land-use plan
8- Passive Surveillance of public areas
9-Legibility & Identity of the architecture and landscape
10- Personal vs Communal Identity
11-The Courtyard is King

Strategic framework plan looking at optimisation of land-uses with respect to adjacencies and a carefully considered balance of bulk, views, greenspaces and amenity

Aerial view of the 800 ha site including Phases 1 ~ 3

The racing paddock offers original equipment manufactures a retail showcase during regular events
ARCHITECTURAL DESIGN PRINCIPLES
1- Portuguese Critical Regionalism
2- Long Life, Loose Fit, Low Energy
3- BOLD FORM
4- NATURAL MATERIALS
5- DECORATIVE PATTERN
6- Design for Climate Change
7- The Courtyard is your friend
8- The Car is part of the family

The Lakeside Apartment Hub features serviced apartments, dining & leisure experiences

The Country Club & Spa is designed to allow scalable events from intimate-to-large, public- to-VVIP.

The Country Club and Golf Club are located at the intersection of two 9-hole courses, uniting the Northern and Southern reaches of the site.

The East Village showing destinational ground floor retail and restaurants with apartments offices above.

The East Village is designed around an outdoor events Parade, with stunning views across the lake to the Monte Redondo mountain.

The North Village anticipates larger retail footprints and social services for the burgeoning community.

The permaculture principles of the development form the key to the urban farming layout of villas and townhouses.

A modern take on Portuguese Critical Regionalism informs the streetscapes and building designs.

The 5/6 bed villa type can be conjoined to others to form townhouses or spaced on one side of the plot to allow for infill at a later date.

The 3/4 Bedroom Townhouse Typology

The SuperVilla type maximises the amenity provided by the courtyard.

Typical Supervilla at Night

Conceptual Sketches of the various buildings

View from the Hotel Terrace overlooking a new man-made lake towards the racetrack

The racing pavilion and pits




