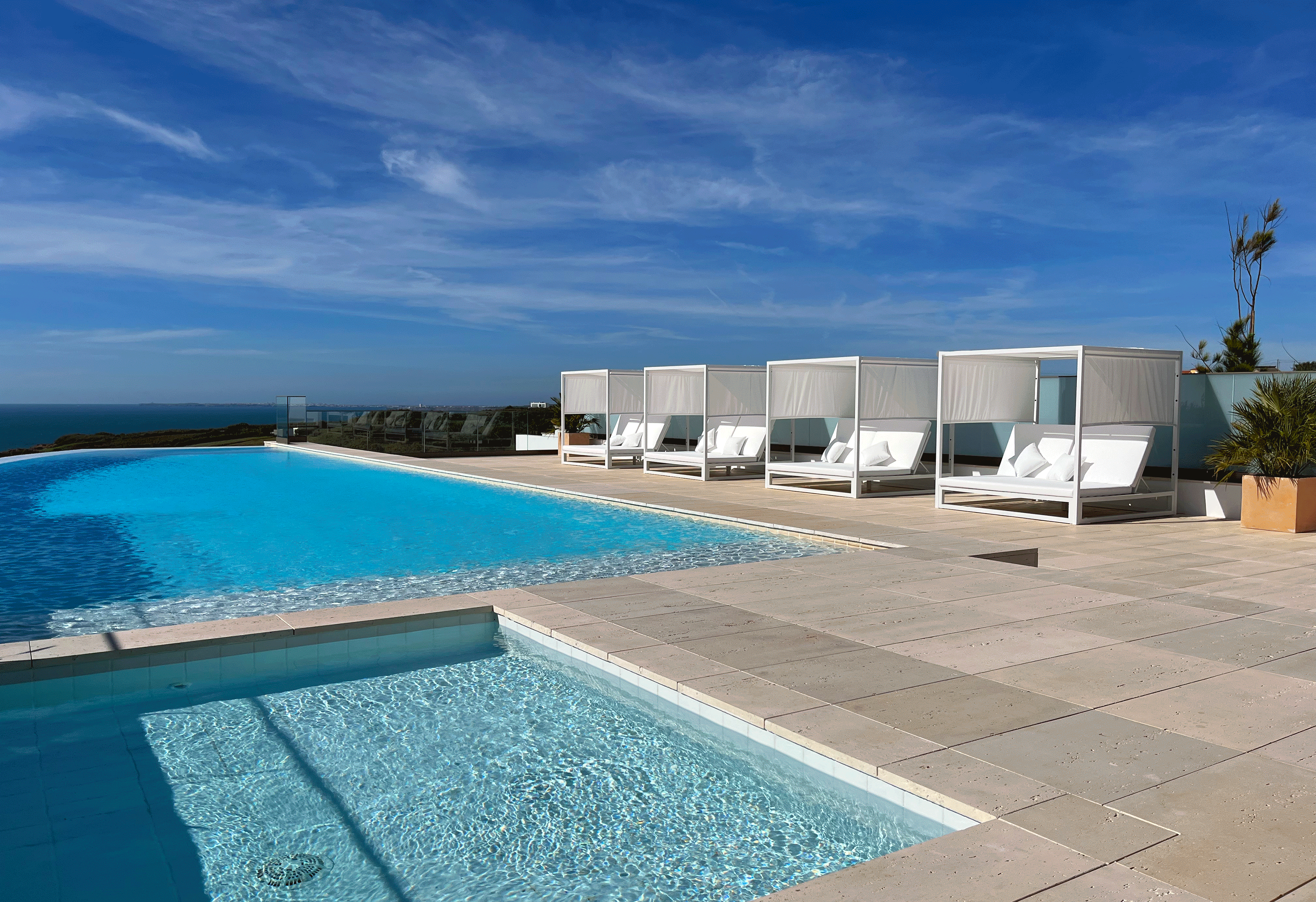

Peralta Beach, Portugal
Peralta Beach Masterplan 2024
The intimacy, walkability and social amenities of the new masterplan for Peralta Beach knit a new global community into the new-ruralism of Atalaia and its spectacular pro-surfing beach, Praia Peralta.
In February of 2020 soundspacedesign secured the role of Masterplanners and key project Concept Architects in order to assist Obrana's team in the design and activation of the social spaces that form part of Obrana's commitment to Tourism Portugal's tourism development directives. Our scope includes design of new street layouts, key multi-residential projects such as the Duo Apartments and the new Horizon project, and continuation of the conceptual design role for the Clubhouse and Peralta Plaza projects initiated by Don Albert during his role at FJMT as Head of International Development.
As Covid-19 continues to reshape our world, we looked to greater self sufficiency, stronger local social bonds, and a closer relationship to the land and what it can produce in terms of food and energy. Permaculture has never been more important than right now. So is being part of a dynamic, multi-generational community.
All these ideals find a high degree of congruence with climate change mitigation strategies - the most important aspects of which are spatial, not material. Our first step in the urban design process is to explore design strategies towards building community resilience: less reliance on the automobile, more live-work, urban farming, wellness, creative networking, fitness, and most of all...happiness.

For the development of Peralta Beach we outlined a series of design principles that operate through the gamut of scales from macro to micro, affecting not only what we see, touch and how we feel, but as importantly how all stakeholders will interact as people in the post-covid-19 new rural community.

URBAN DESIGN PRINCIPLES
Hierarchy
Clarity of Address
Human Scale
Multimodal Transport Access
Passive Surveillance
Neighbourliness
Climate Change Resilience
ARCHITECTURAL DESIGN PRINCIPLES
Bold Form
Space Beyond Space
3 Principle Materials
Character
Point of Difference
Flow
Decorative Pattern
INTERIOR DESIGN PRINCIPLES
Natural Daylight
Continuity of Space
Multivalence
Desks in all bedrooms
3 Principle Materials
Contrast
Personalised Spaces

The centre of Peralta Beach is marked by the new Members Club & Residences which bounds the central park and becomes the social glue of the village.
Recognising the rural character of the surrounding farming community the new buildings resonates strongly with their context and afford amazing views of the ocean and countryside from its Acropolis like position.

The Clubhouse optimises view and solar access whilst remaining low-slung and sleek enough to not obstruct views from the adjacent neighbours.

Masterplan of Peralta Beach showing the central park, the origin of the Dinosaur Trail to the beach.
The Peralta Plaza Residences are the first of a series of multi-family residential apartment blocks in Peralta Beach.
similar projects


















