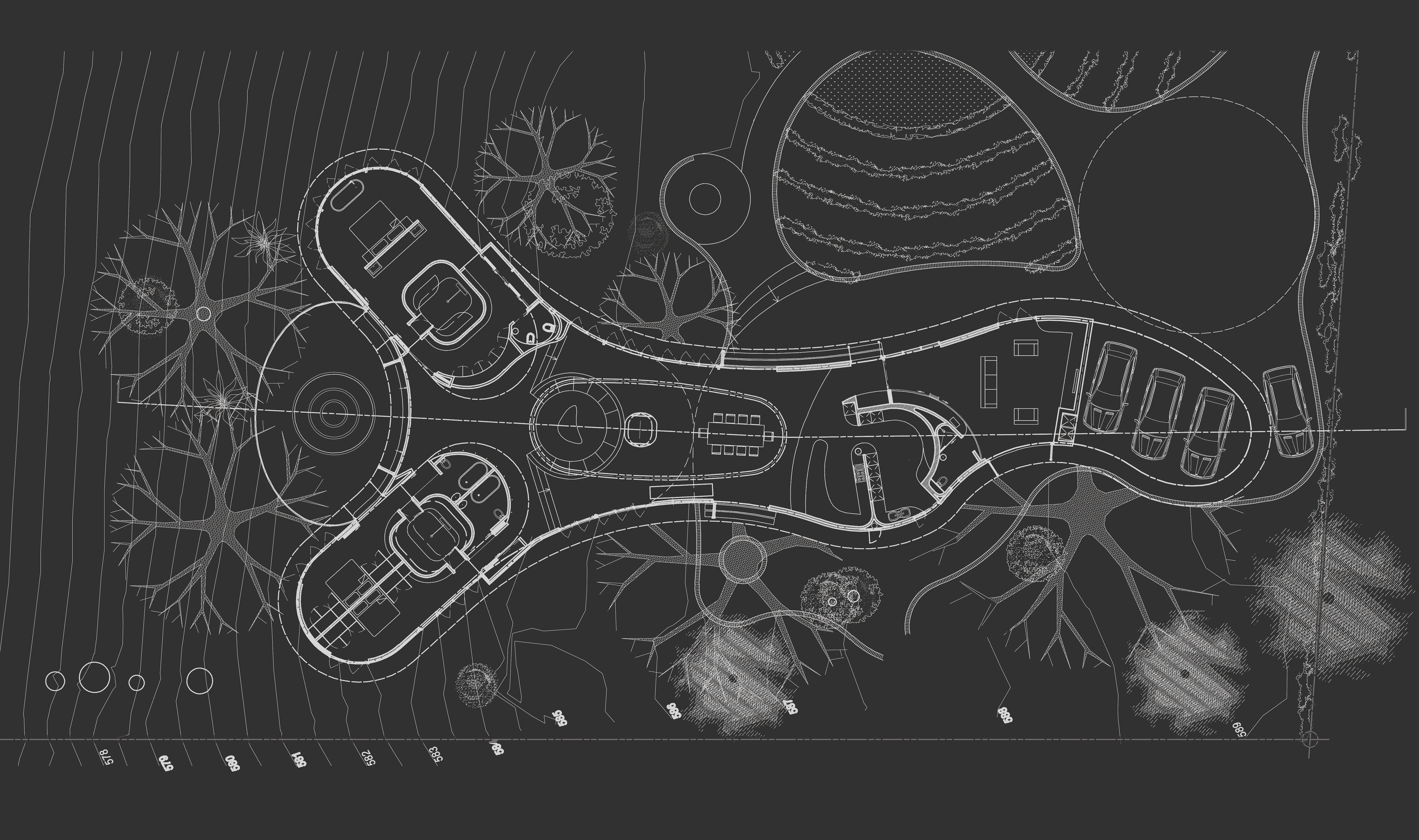
Concept
Trumpet House
A remarkable meeting of minds occurred with the initial ship-building patrons of the Trumpet House.
Although the house was never destined to be built on the initial site, or indeed for this same client (who ultimately purchased a far better site that needed little architectural intervention), the Trumpet House design perfectly demonstrates our conceptual approach of "not knowing".


During a site investigation it became clear to us that the building should rest within a grove of Jacaranda trees, the positions of which needed to be plotted by a surveyor. Three weeks after commissioning the surveyor, we still did not have a survey and the deadline for the presentation loomed. What to do?

The solution was to come up with a scheme that could be flexible to the precise location of the trees, and indeed the design was changed between the concept sketch and the tender drawings based on the eventual survey. Naturally, the client’s ship building capabilities were in the back of our minds, as we were longing to finally be able to build 3D curves and to move into complex formal territory.



The bathroom trumpets are designed to capture rain for rainwater harvesting, and at the upper levels of the trumpets solar water heating pipes are arranged in a spiral that takes in the movement of the sun. The trumpet shell is corten steel, with insulation on the outer surface. The shape of each protruding bedroom "peninsula" enables maximum-cross ventilation. We are still looking for a brave client to take the Trumpet House on!
similar projects

















